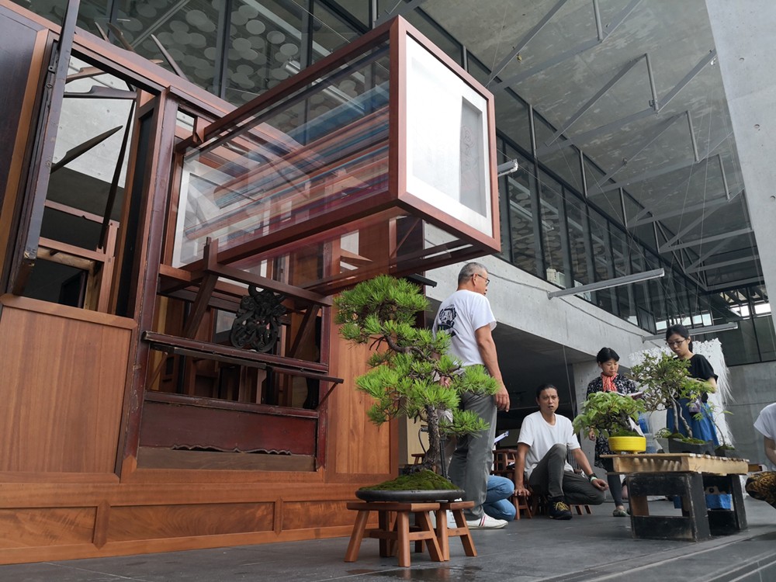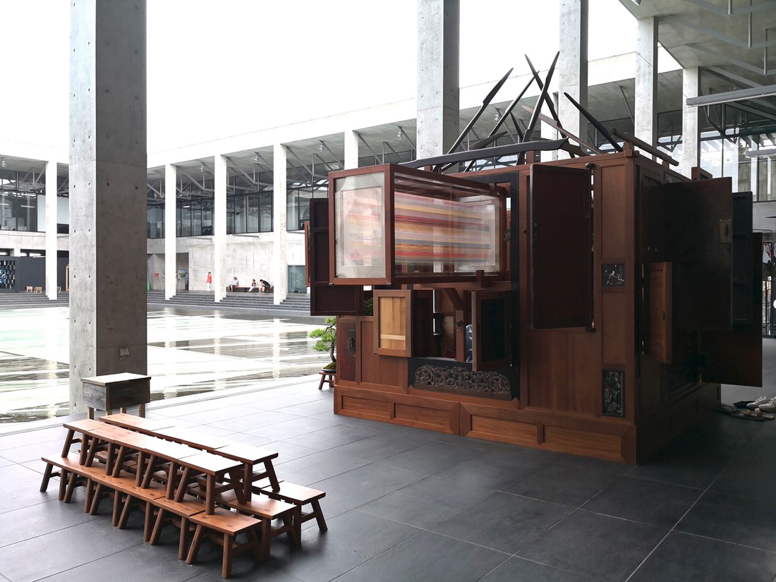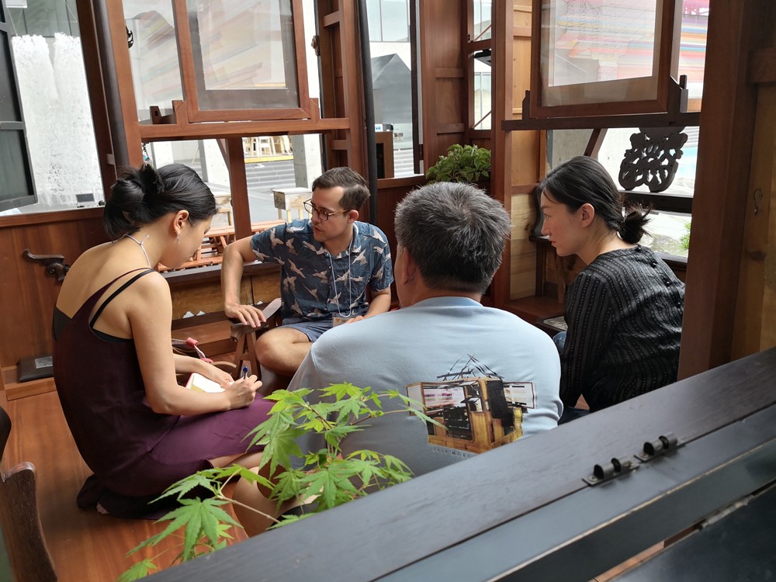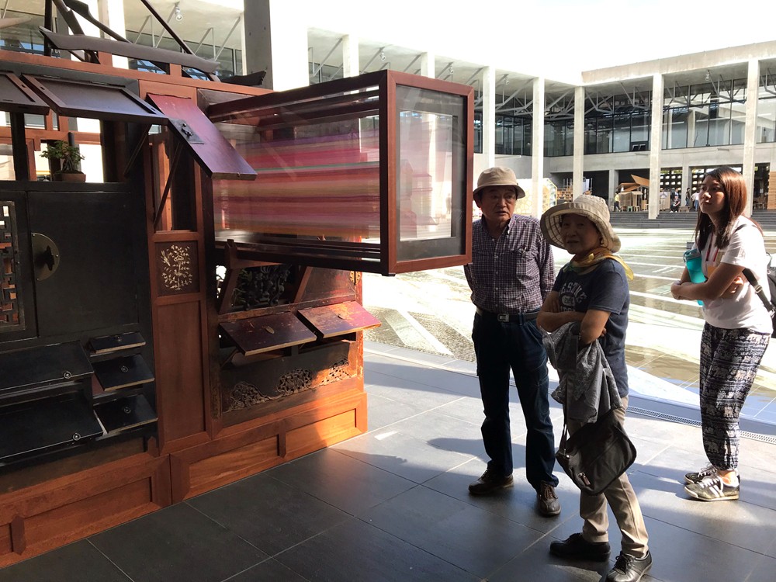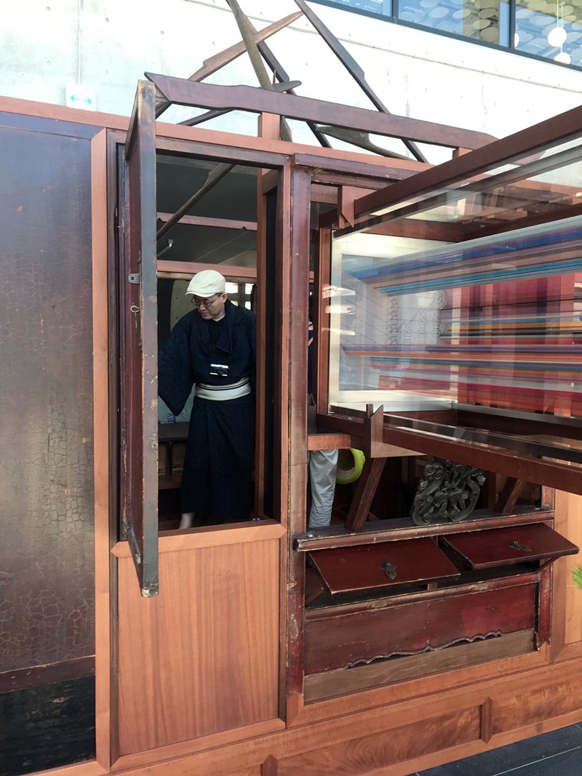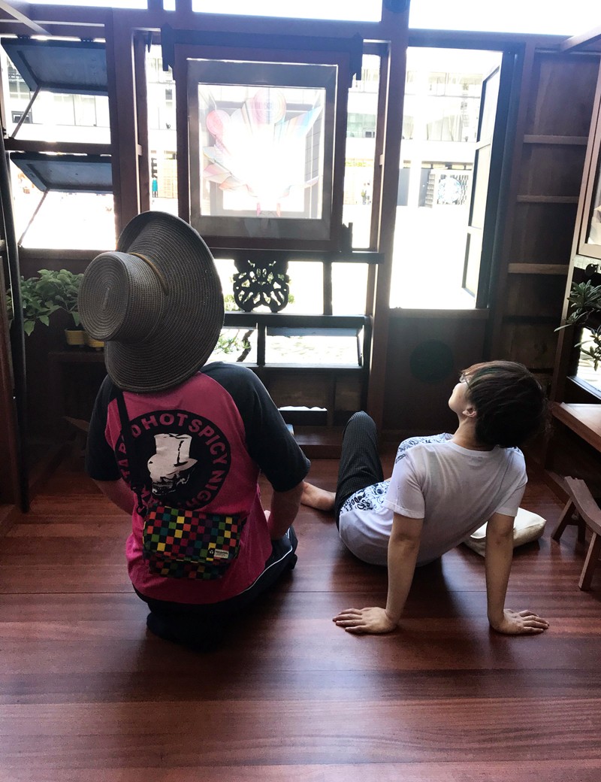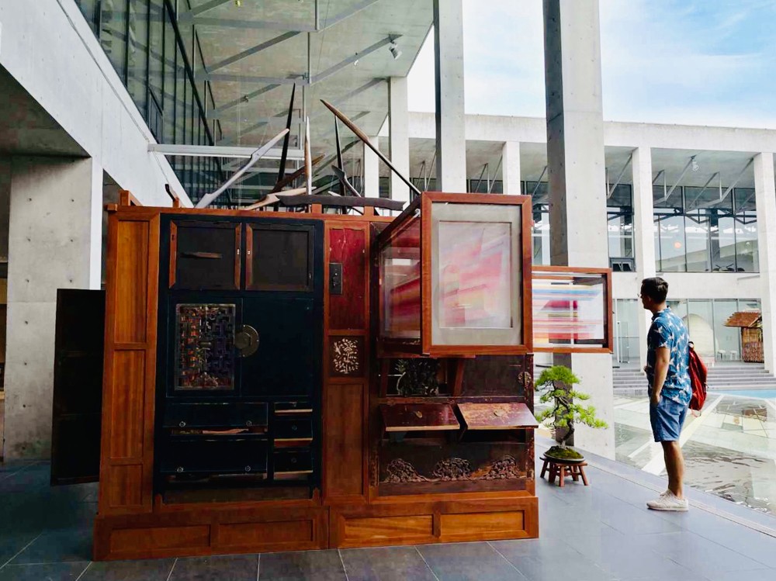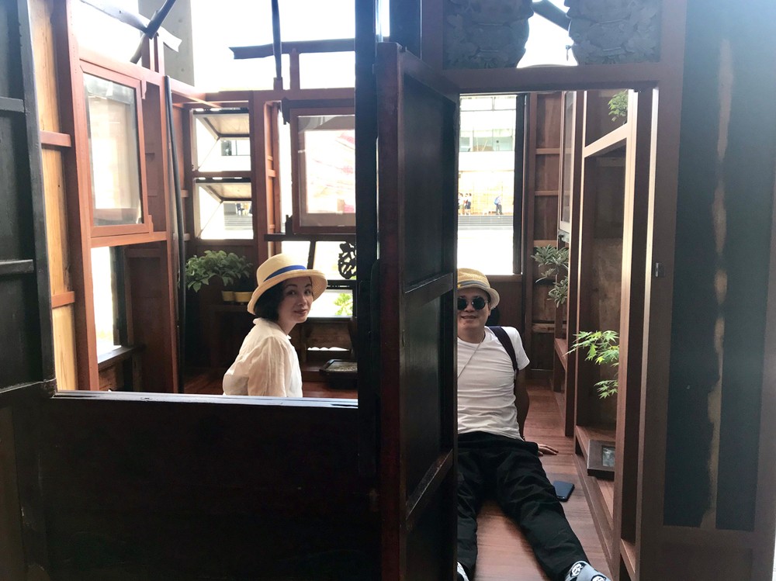Transfiguration House -- The Hojoki Shiki - Spatial designs of 10 square feet and their development
Echigo-Tsumari Satoyama Museum of Contemporary Art, KINARE
2018
The Hojoki Shiki - Spatial designs of 10 square feet and their development
EXHIBITED WORK: Transfiguration House
YEAR: 2018
LOCATION: Echigo-Tsumari Satoyama Museum of Contemporary Art, KINARE
Transfiguration House is installed at the principal venue of Echigo-Tsumari Triennale, the Satoyama Museum of Contemporary Art, KINARE. The show is entitled “Hojoki Shiki in 2018: The Universe of Ten Foot Square Huts by Architects and Artists” and was curated by renowned Japanese architects Hiroshi Hara and Ryue Nishizawa. Each artist or architect participating in the exhibition was invited to create a small functional space with a footprint of roughly 10 square meters. This segment of the Triennale's program is a “starting point of ideas” for the “Echigo-Tsumari Hojo Village One Hundred Years' Initiative,” which will revitalize the central Tokamachi City area in Niigata Prefecture.
